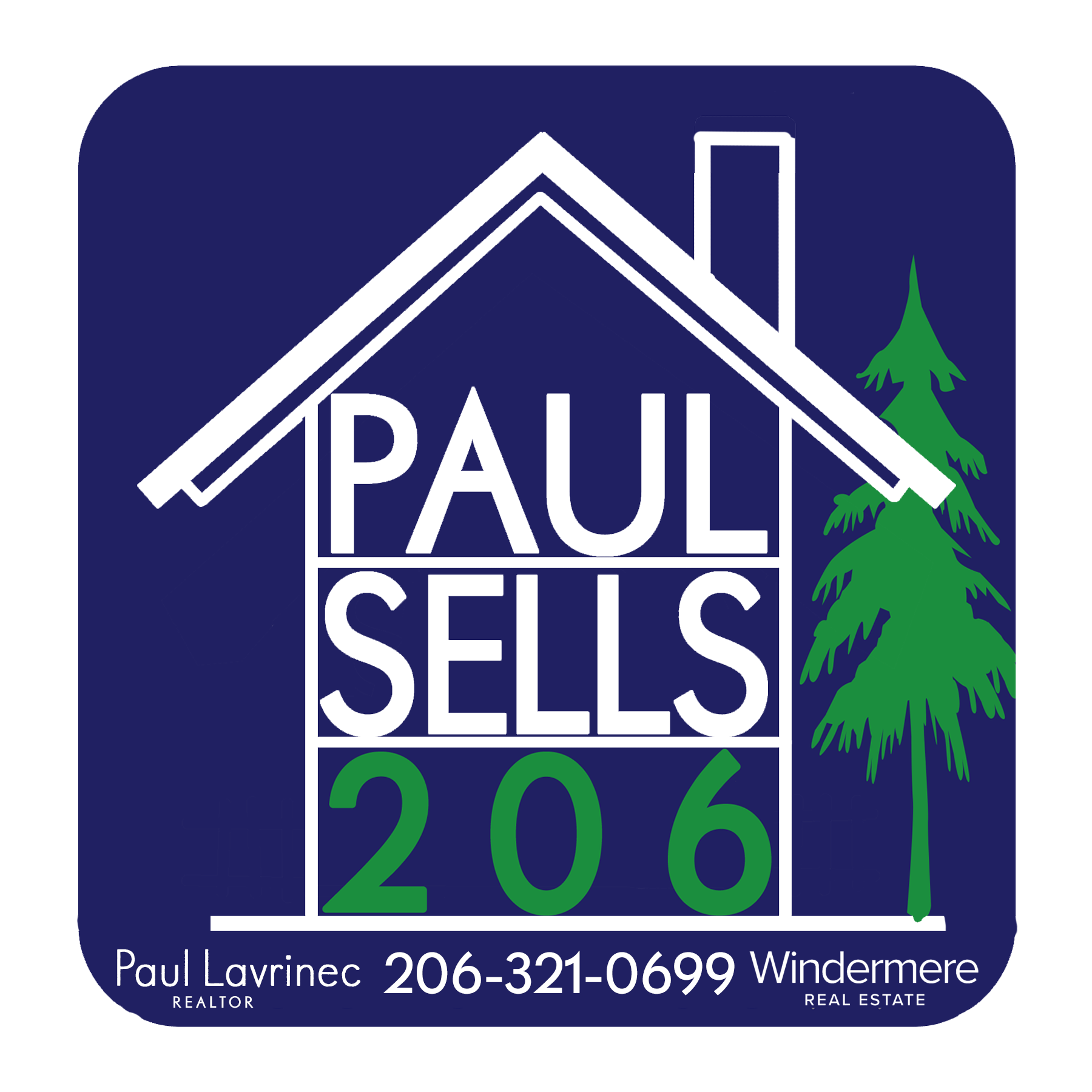


Sold
Listing Courtesy of:  Northwest MLS / Wmc and Windermere Real Estate Midtown
Northwest MLS / Wmc and Windermere Real Estate Midtown
 Northwest MLS / Wmc and Windermere Real Estate Midtown
Northwest MLS / Wmc and Windermere Real Estate Midtown 6917 54th Place NE Marysville, WA 98270
Sold on 12/20/2023
$595,000 (USD)
MLS #:
2165443
2165443
Taxes
$3,237(2023)
$3,237(2023)
Lot Size
9,583 SQFT
9,583 SQFT
Type
Single-Family Home
Single-Family Home
Year Built
1994
1994
Style
Tri-Level
Tri-Level
Views
Sound, Territorial, Mountain(s)
Sound, Territorial, Mountain(s)
School District
Marysville
Marysville
County
Snohomish County
Snohomish County
Community
Jennings Park
Jennings Park
Listed By
Melanie Archuleta, Wmc
Bought with
Paul R. Lavrinec, Windermere Real Estate Midtown
Paul R. Lavrinec, Windermere Real Estate Midtown
Source
Northwest MLS as distributed by MLS Grid
Last checked Feb 24 2026 at 11:16 PM GMT+0000
Northwest MLS as distributed by MLS Grid
Last checked Feb 24 2026 at 11:16 PM GMT+0000
Bathroom Details
- Full Bathrooms: 2
- 3/4 Bathroom: 1
Interior Features
- Dining Room
- Dishwasher
- Microwave
- Disposal
- Fireplace
- Refrigerator
- Dryer
- Washer
- Double Pane/Storm Window
- Bath Off Primary
- Wall to Wall Carpet
- Vaulted Ceiling(s)
- Stove/Range
- Water Heater
- Walk-In Closet(s)
Subdivision
- Jennings Park
Lot Information
- Corner Lot
- Curbs
- Paved
- Cul-De-Sac
- Open Space
Property Features
- Deck
- Gas Available
- Cable Tv
- High Speed Internet
- Fireplace: Gas
- Fireplace: 1
- Foundation: Poured Concrete
Basement Information
- Finished
Flooring
- Vinyl
- Carpet
- Vinyl Plank
Exterior Features
- Wood
- Cement Planked
- Roof: Composition
Utility Information
- Sewer: Sewer Connected
- Fuel: Electric, Natural Gas
Parking
- Attached Garage
Living Area
- 1,558 sqft
Listing Price History
Date
Event
Price
% Change
$ (+/-)
Nov 02, 2023
Price Changed
$599,900
-5%
-$30,000
Oct 17, 2023
Price Changed
$629,900
-3%
-$20,000
Sep 26, 2023
Listed
$649,900
-
-
Disclaimer: Based on information submitted to the MLS GRID as of 2/24/26 15:16. All data is obtained from various sources and may not have been verified by Windermere Real Estate Services Company, Inc. or MLS GRID. Supplied Open House Information is subject to change without notice. All information should be independently reviewed and verified for accuracy. Properties may or may not be listed by the office/agent presenting the information.



Description