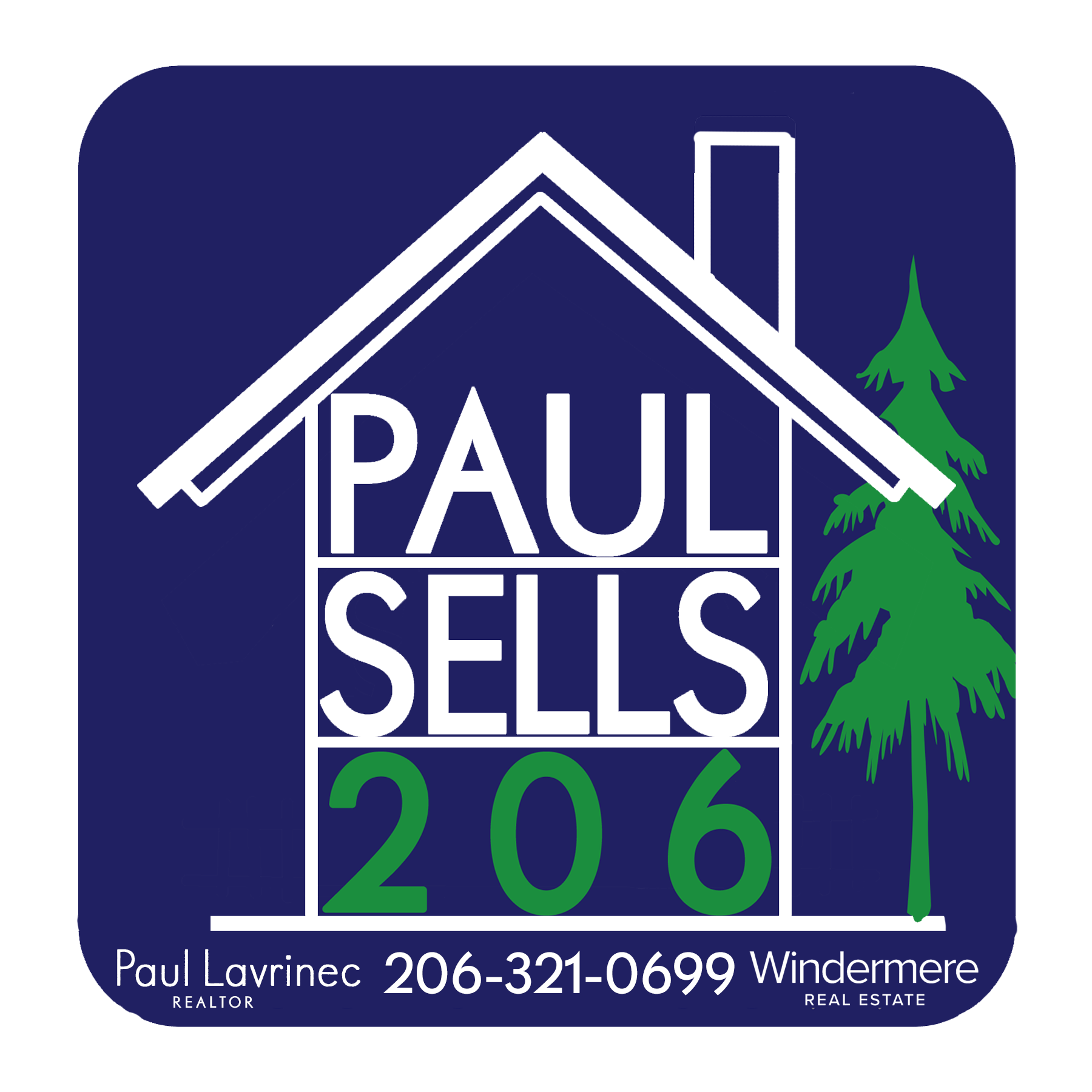


Listing Courtesy of:  Northwest MLS / Windermere Real Estate Midtown / Mike Curry
Northwest MLS / Windermere Real Estate Midtown / Mike Curry
 Northwest MLS / Windermere Real Estate Midtown / Mike Curry
Northwest MLS / Windermere Real Estate Midtown / Mike Curry 2225 Eastlake Avenue E 110 Seattle, WA 98102
Pending (6 Days)
$775,000
MLS #:
2358187
2358187
Taxes
$6,702(2024)
$6,702(2024)
Type
Condo
Condo
Building Name
Eastlake Garden Court Townhomes
Eastlake Garden Court Townhomes
Year Built
1921
1921
Style
Townhouse
Townhouse
Views
City, Lake, Partial
City, Lake, Partial
School District
Seattle
Seattle
County
King County
King County
Community
Eastlake
Eastlake
Listed By
Mike Curry, Windermere Real Estate Midtown
Source
Northwest MLS as distributed by MLS Grid
Last checked Apr 26 2025 at 9:17 AM GMT+0000
Northwest MLS as distributed by MLS Grid
Last checked Apr 26 2025 at 9:17 AM GMT+0000
Bathroom Details
- Full Bathroom: 1
- 3/4 Bathroom: 1
Interior Features
- Balcony/Deck/Patio
- Ceramic Tile
- Cooking-Gas
- Dryer-Electric
- Hardwood
- Ice Maker
- Wall to Wall Carpet
- Washer
- Electric Dryer Hookup
- Washer Hookup
- Dishwasher(s)
- Dryer(s)
- Disposal
- Refrigerator(s)
- Stove(s)/Range(s)
- Washer(s)
Subdivision
- Eastlake
Lot Information
- Alley
- Curbs
- Paved
- Sidewalk
Property Features
- Fireplace: 0
Heating and Cooling
- Radiant
Homeowners Association Information
- Dues: $680/Monthly
Flooring
- Ceramic Tile
- Hardwood
- Carpet
Exterior Features
- Brick
- Stucco
- Wood
- Roof: Composition
Utility Information
- Fuel: Electric, Natural Gas
School Information
- Elementary School: Buyer to Verify
- Middle School: Buyer to Verify
- High School: Buyer to Verify
Parking
- Individual Garage
Additional Listing Info
- Buyer Brokerage Compensation: 3
Buyer's Brokerage Compensation not binding unless confirmed by separate agreement among applicable parties.
Location
Estimated Monthly Mortgage Payment
*Based on Fixed Interest Rate withe a 30 year term, principal and interest only
Listing price
Down payment
%
Interest rate
%Mortgage calculator estimates are provided by Windermere Real Estate and are intended for information use only. Your payments may be higher or lower and all loans are subject to credit approval.
Disclaimer: Based on information submitted to the MLS GRID as of 4/26/25 02:17. All data is obtained from various sources and may not have been verified by broker or MLS GRID. Supplied Open House Information is subject to change without notice. All information should be independently reviewed and verified for accuracy. Properties may or may not be listed by the office/agent presenting the information.


Description