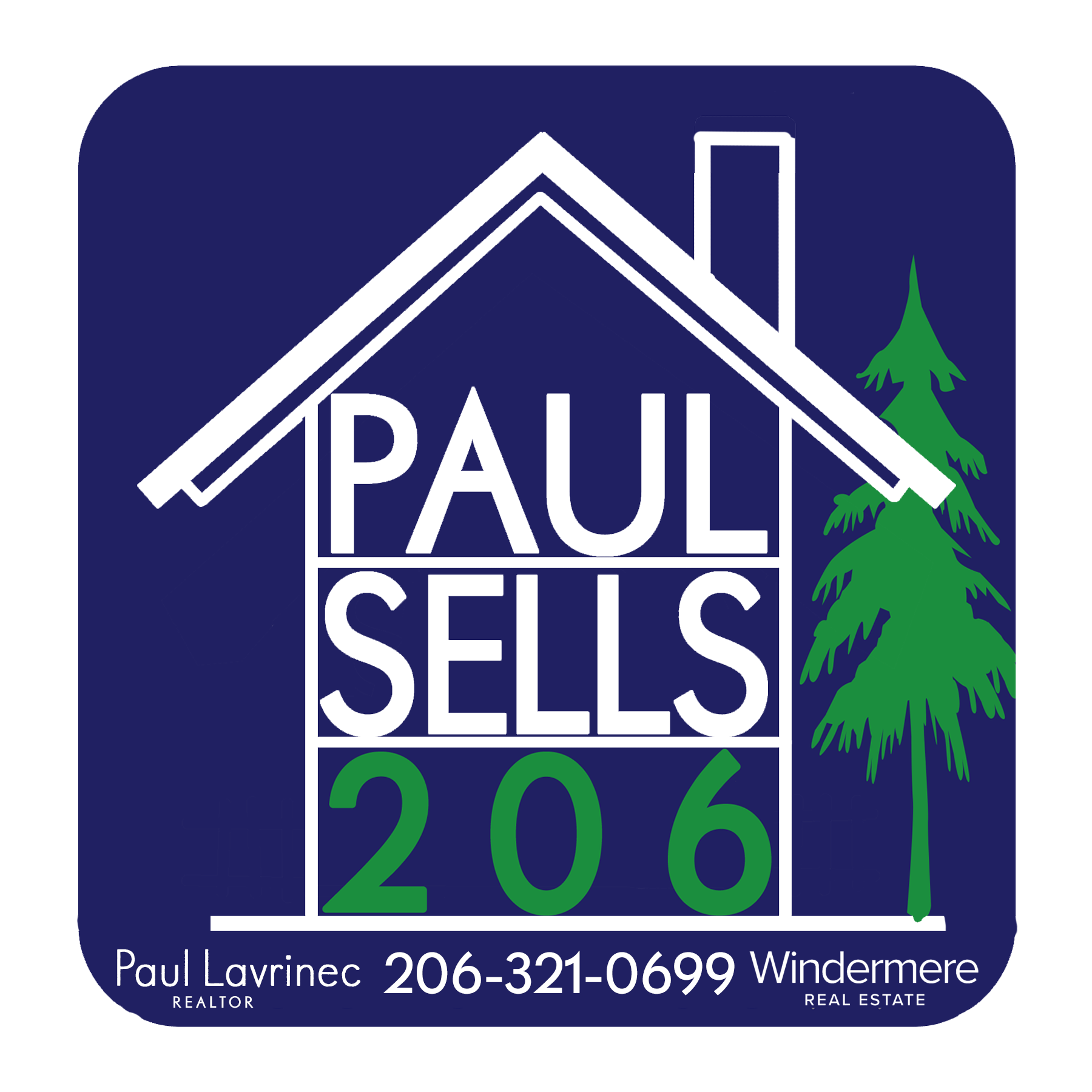


Sold
Listing Courtesy of:  Northwest MLS / Windermere Real Estate Midtown / Paul Lavrinec and Coldwell Banker Bain
Northwest MLS / Windermere Real Estate Midtown / Paul Lavrinec and Coldwell Banker Bain
 Northwest MLS / Windermere Real Estate Midtown / Paul Lavrinec and Coldwell Banker Bain
Northwest MLS / Windermere Real Estate Midtown / Paul Lavrinec and Coldwell Banker Bain 6033 5th Avenue NE Seattle, WA 98115
Sold on 06/23/2022
$1,190,000 (USD)
MLS #:
1929261
1929261
Taxes
$7,902(2021)
$7,902(2021)
Lot Size
4,000 SQFT
4,000 SQFT
Type
Single-Family Home
Single-Family Home
Year Built
1901
1901
Style
2 Stories W/Bsmnt
2 Stories W/Bsmnt
Views
Territorial
Territorial
School District
Seattle
Seattle
County
King County
King County
Community
Green Lake
Green Lake
Listed By
Paul Lavrinec, Windermere Real Estate Midtown
Bought with
Billy Hilton, Coldwell Banker Bain
Billy Hilton, Coldwell Banker Bain
Source
Northwest MLS as distributed by MLS Grid
Last checked Feb 24 2026 at 8:59 PM GMT+0000
Northwest MLS as distributed by MLS Grid
Last checked Feb 24 2026 at 8:59 PM GMT+0000
Bathroom Details
- Full Bathroom: 1
Interior Features
- Dining Room
- Dishwasher
- Disposal
- Hardwood
- French Doors
- Trash Compactor
- Refrigerator
- Dryer
- Washer
- Concrete
- Ceramic Tile
- Double Pane/Storm Window
- High Efficiency - 90%+
- Wall to Wall Carpet
- Stove/Range
- Water Heater
- Walk-In Closet(s)
- Forced Air
Subdivision
- Green Lake
Lot Information
- Curbs
- Sidewalk
- Paved
Property Features
- Cabana/Gazebo
- Deck
- Fenced-Fully
- Gas Available
- Patio
- Shop
- High Speed Internet
- Foundation: Poured Concrete
Heating and Cooling
- Forced Air
- 90%+ High Efficiency
Basement Information
- Unfinished
Flooring
- Ceramic Tile
- Concrete
- Hardwood
- Carpet
Exterior Features
- Wood Products
- Roof: Composition
Utility Information
- Utilities: Sewer Connected, Natural Gas Connected, Natural Gas Available, High Speed Internet
- Sewer: Sewer Connected
- Fuel: Natural Gas
- Energy: Green Efficiency: High Efficiency - 90%+
School Information
- Elementary School: Buyer to Verify
- Middle School: Buyer to Verify
- High School: Buyer to Verify
Parking
- Driveway
- Attached Garage
Stories
- 2
Living Area
- 1,780 sqft
Listing Price History
Date
Event
Price
% Change
$ (+/-)
May 20, 2022
Listed
$1,250,000
-
-
Disclaimer: Based on information submitted to the MLS GRID as of 2/24/26 12:59. All data is obtained from various sources and may not have been verified by Windermere Real Estate Services Company, Inc. or MLS GRID. Supplied Open House Information is subject to change without notice. All information should be independently reviewed and verified for accuracy. Properties may or may not be listed by the office/agent presenting the information.


Description